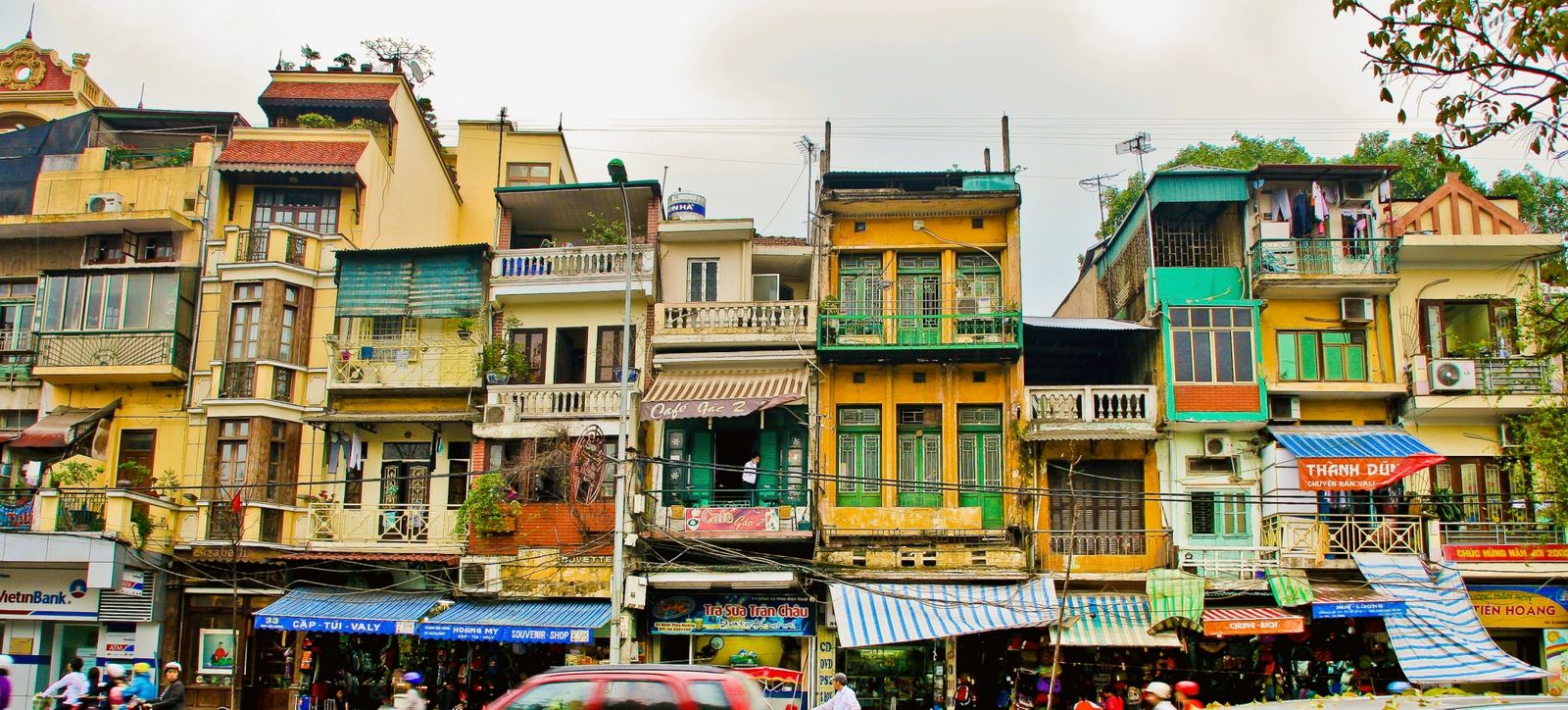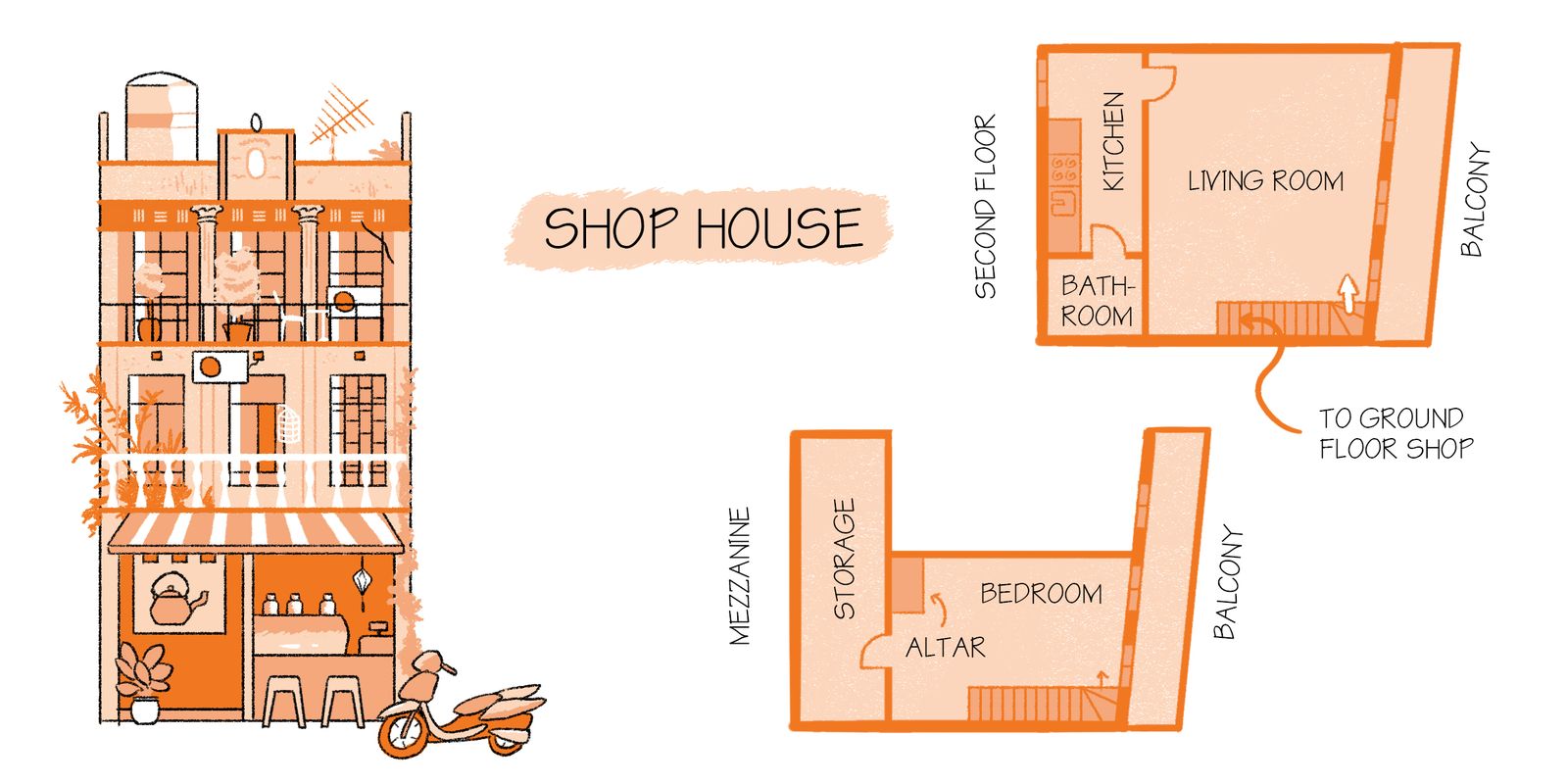
Vietnam’s traditional “tube-houses” combine living and retail space, though new developments are replacing many.
By John Boudreau and Nguyen Dieu Tu Uyen
18 September 2020, 07:08 GMT+4
(This story is part of an ongoing series on the home designs that define cities. Read more here about iconic floor plans in Brussels, Athens, Sydney, Singapore, London, Berlin, Amsterdam and Paris.)
Hanoi’s shophouses, narrow, terraced structures lining alleyway-like streets bustling with vendors and motorbikes, have survived foreign occupation of the country, wars and revolution. Now they are under pressure from a modernizing economy.null
They reflect Vietnam’s industrious, communal culture and recall colonial influences decades after the occupiers were expelled from the capital city. The skinny buildings, symbols of home and commerce throughout the Southeast Asian country, continue to hold architectural prominence in Vietnam even as modern residential towers and planned villa communities attract the nation’s growing middle class. Indeed, increasingly the nation’s urban planners are pushing housing developments that separate living quarters from businesses.

Citylab
